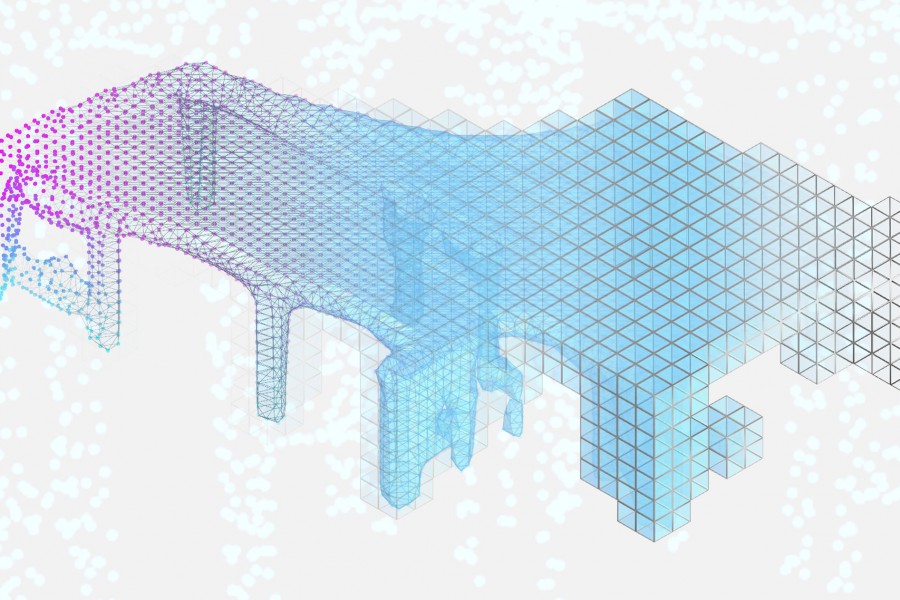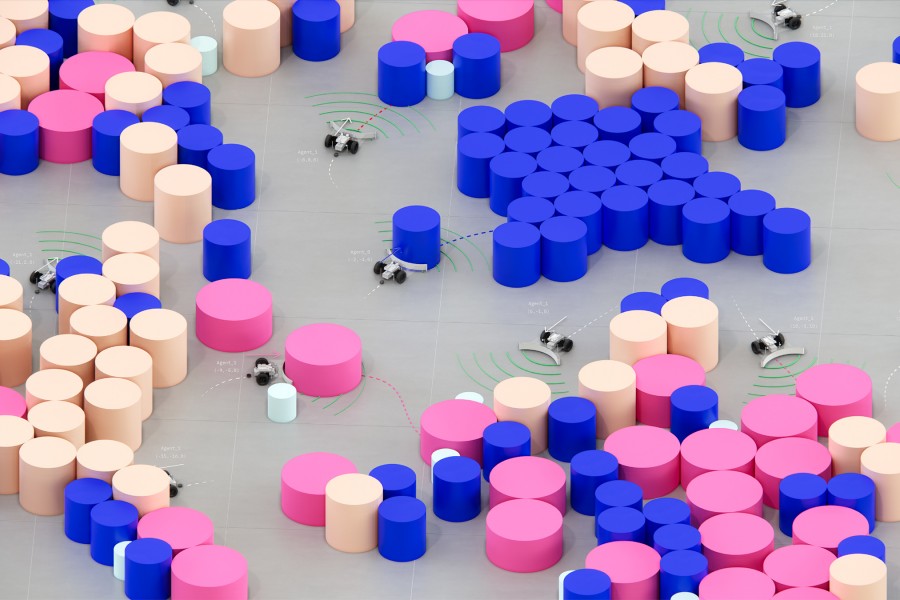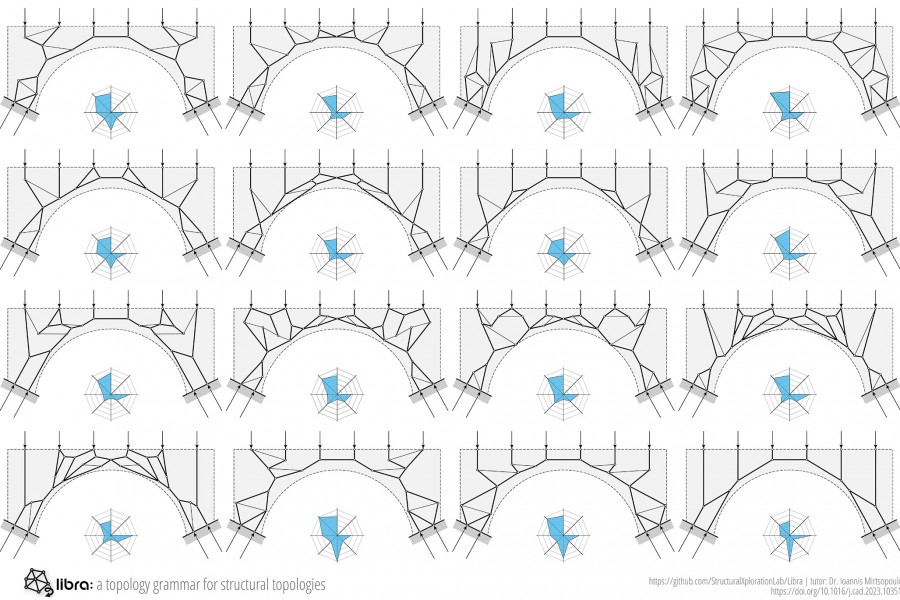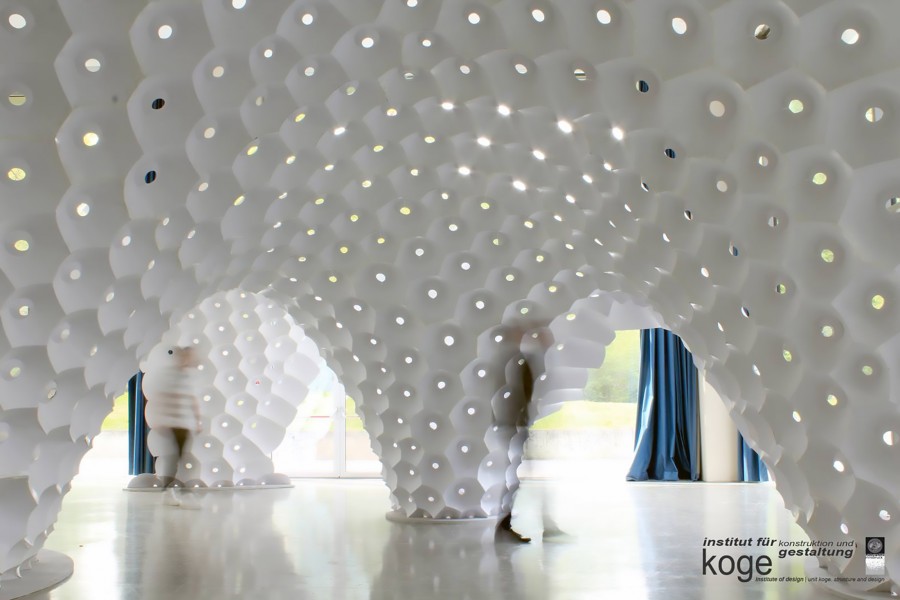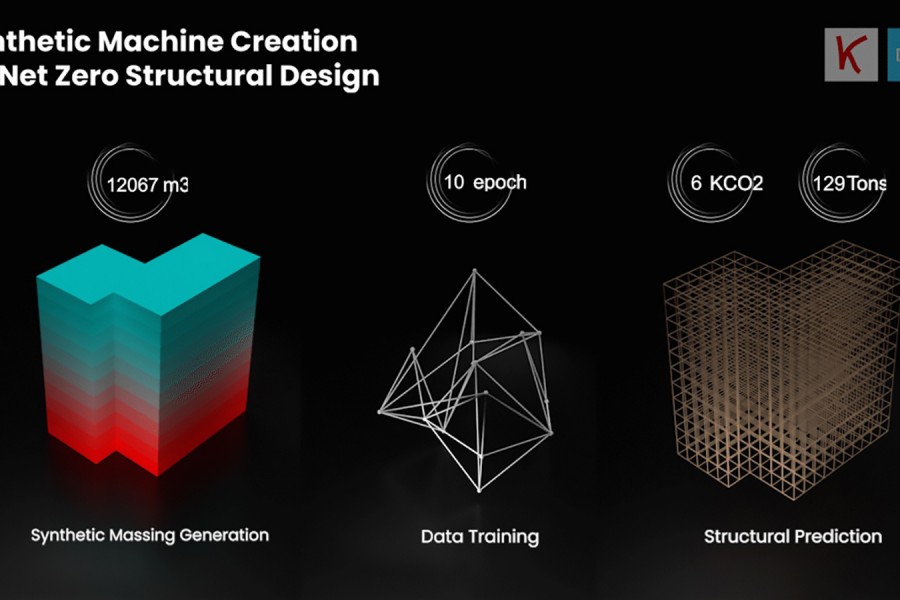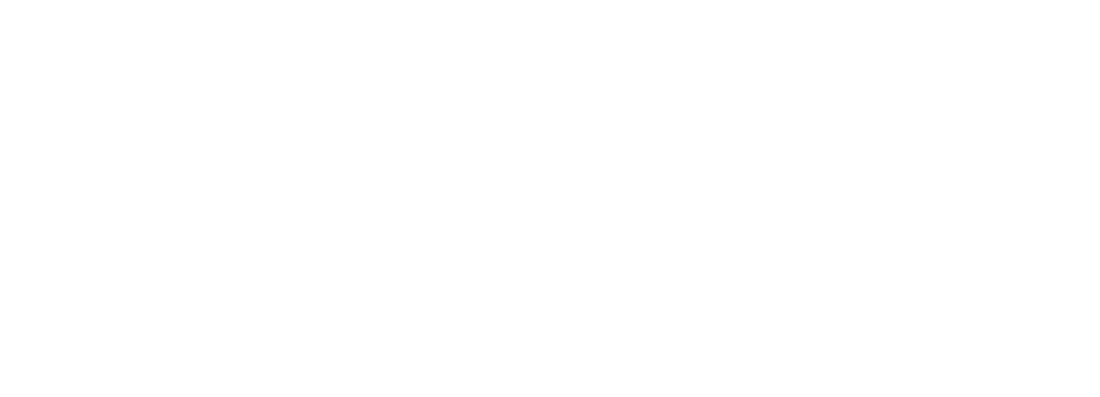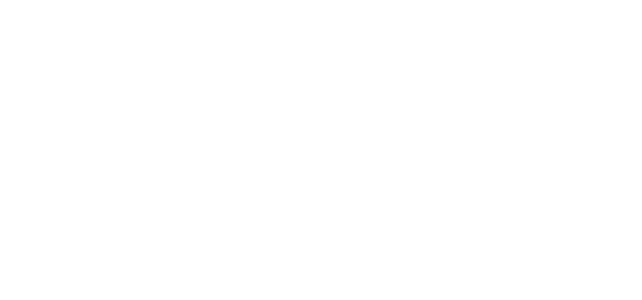About
Geometry lies at the core of the architectural design process. It is omnipresent, from the initial form-finding stages, to novel manufacturing techniques, to the construction, and to post occupancy monitoring. But the role of geometry in architecture and engineering is also continuously evolving.
Geometry increasingly plays a role in modeling environments and processing sensing information. Modern geometric computing provides a variety of tools for the efficient design, analysis, and manufacturing of complex shapes. Besides descriptive geometry controlling form, algorithmic processes play a crucial role in integrating disciplinary input.
On the one hand this opens up new horizons for architecture. On the other hand, the architectural context also poses new problems to geometry. Around these problems the research area of architectural geometry has emerged. It is located at the common border of architecture with applied geometry, computational design, mathematics, and manufacturing.
Conference
Advances in Architectural Geometry (AAG) is a conference where both theoretical and practical work linked to new geometrical developments is presented. It involves architects, engineers, computer scientists, mathematicians, software and algorithms designers and contractors. We aim at connecting researchers from architectural and engineering practices, academia and industry.
AAG has become a reference both in research and in practice and is supported by the direct participation of the most renowned architectural design and engineering offices along with research laboratories.
The symposium is a biennial event. It was held first in 2008 and 2010 in Vienna, 2012 in Paris, 2014 in London, 2016 in Zurich, 2018 in Gothenburg and 2020 in Paris.
In 2023, it will take place in Stuttgart from October 4 – 7, organized by the Cluster of Excellence IntCDC (Integrative Computational Design and Construction for Architecture).
Program
Workshops
Wednesday, October 4
08:30 – 09:00 Check-In
09:00 – 09:30 Welcome
09:30 – 12:00 Parallel Workshops 1 – 6
12:00 – 13:00 Lunch Break
13:00 – 16:00 Parallel Workshops 1 – 6
16:00 – 18:00 Socializing Tour: DEMONSTRATOR D1244 and ILEK Tent.
Workshops
Thursday, October 5
09:00 – 12:00 Parallel Workshops 1 – 6
12:00 – 13:00 Lunch Break
13:00 – 17:00 Parallel Workshops 1 – 6
17:00 – 18:30 Presentation workshop results
19:00 – 21:00 OPENING RECEPTION
Conference
Friday, October 6
08:00 – 08:45 Check-In
08:45 – 09:00 Welcome
09:00 – 09:30 KEYNOTE – Sigrid Adriaenssens
09:30 – 10:40 PAPER SESSION I
Lorenzo Santelli: A Generative Approach Towards the Design of a Spherical Structural Envelope
Lawson Spencer: The Finite Element Method (FEM) of the Unlog Tower
Dylan Wood: HYGROSHELL – In Situ Self-Shaping of Curved Timber Shells
10:40 – 11:10 Coffee Break
11:10 – 12:20 PAPER SESSION II
Moritz Niebler: Bent-on-Site Flat-Pack Delivery of a Timber Shell
Romain Mesnil: Design and Construction of a Pseudo-Geodesic Gridshell
Eike Schling: Asymptotic Geodesic Hybrid Timber Gridshell
12:20 – 12:50 KEYNOTE – Wolf Mangelsdorf
12:50 – 14:00 Lunch Break
14:00 – 14:30 Cluster of Excellence IntCDC – livMatS Biomimetic Shell
14:30 – 15:25 PAPER SESSION III
Daria Dordina & Cyrill Milkau: Point Cloud to True-to-Deformation Free-Form NURBS
Keyan Rahimzadeh: Beyond the Hypar: Predicting Buckled Shapes in Bent Glass with Machine Learning
15:25 – 16:20 PAPER SESSION IV
Aly Abdelmagid: Design Model for Block-Based Structures from Triply Orthogonal Systems of Surfaces
Tobias Schwinn: Integrative Agent-Based Design Modelling for Segmented Timber Shells
16:20 – 17:00 Coffee Break
17:00 – 18:00 ITECH SESSION*
18:00 – 18:30 KEYNOTE – Janet Echelman
18:30 – 18:40 Conclusion Day One
18:40 – 21:00 GET-TOGETHER
Conference
Saturday, October 7
08:55 – 09:00 Welcome
09:00 – 09:30 KEYNOTE – Molly Wright Steenson
09:30 – 10:40 PAPER SESSION V
Seiichi Suzuki: BamX: Rethinking Deployability in Architecture Through Weaving
Seri Nishimoto: Transformable Surface Mechanisms by Assembly of Geodesic Grid Mechanisms
Christoph Schlopschnat: Co-Design of Fibrous Walls for Multistory Buildings
10:40 – 11:10 Coffee Break
11:10 – 12:05 PAPER SESSION VI
Jingwen Wang & Wenjun Liu: Multi-Robotic Assembly of Discrete Shell Structures
Mehrzad Esmaeili Charkhab & Yuxi Liu: Designing for Robotic (Dis-)Assembly
12:05 – 13:00 PAPER SESSION VII
Yuta Shimoda: Developable Membrane Tensegrity Structures Based on Origami Tessellations
Andrea Micheletti: Parametric Design of Tensegrity-Origami Structures
13:00 – 14:00 Lunch Break
14:00 – 14:30 KEYNOTE – Michael Wimmer
14:30 – 15:40 PAPER SESSION VIII
Iman Fayyad: Bending Cylinders: A Geometric Syntax for Zero-Waste Architecture
Lotte Scheder-Bieschin: Curved-Crease Flat-Foldable Bending-Active Plate Structures
Alex Seiter: Form Finding of a Sheet Metal Shell by Generative Design and Pareto Optimization According to the Principles of Structural Morphology
15:40 – 16:10 Coffee Break
16:10 – 17:05 PAPER SESSION IX
Sarah Mokhtar: Neural Implicit Fields for Performance-Informed Geometries in Building Design
Demi Fang: Quantifying the Influence of Continuous and Discrete Design Decisions Using Sensitivities
17:05 – 18:00 PAPER SESSION X
Hua Chai: Rationalizing Principal Stress Line Networks Using an Agent-Based Modelling Approach
David Forster: Design and Optimization of Beam and Truss Structures Using Alternative Performance Indicators Based on the Redundancy Matrix
18:00 – 18:30 KEYNOTE – Kazuyo Sejima
18:30 – 18:40 Conclusion Day Two
Sigrid Adriaenssens
Professor of Civil and Environmental Engineering at Princeton University
In her cross-disciplinary work, Sigrid has initiate and nurtured collaborations with researchers from diverse fields, including computer and material science, biology, robotics, architecture, philosophy, art history, visual arts, graphic design and choreography.
She is the co-editor of the International Journal of Space Structures, a fellow of the Structural Engineering Institute of the American Society of Civil Engineers, and vice-president of the International Association of Shell and Spatial Structures. A 2023 Myron Goldsmith Fellow at the Illinois Institute of Technology, Sigrid has also received the DigitalFUTURES Matthias Rippmann Award from Tongji University, Shanghai, and the Pioneers Award from the Spatial Structures Research Centre of the University of Surrey, U.K.
As a Professor of Civil and Environmental Engineering at Princeton University, Sigrid directs the Form Finding Lab, teaching courses on the (non-)linear mechanics of solids and slender structures, structural design, and the integration of engineering and the arts.

Wolf Mangelsdorf
Partner and Global Head of Design, Technology and Innovation, at Buro Happold
Professor of Structural Design at the University of Applied Arts in Vienna.
Trained as an architect and civil engineer, Wolf has worked with leading architects on numerous high-profile projects, worldwide.
He is leading the development and application of computational design at Buro Happold.
He is Professor of Structural Design at the University of Applied Arts in Vienna.
Abstract
There is increasing demand for building performance to be more predictable beyond programmatic and aesthetic considerations. Bringing together multidisciplinary analytical modelling and simultaneously testing for several, often conflicting parameters, allows us to feed the consideration of performative aspects into the design process from the outset and make informed design choices based on integrated engineering analytics. We call this digital rapid prototyping.

To be announced soon!

Janet Echelman
Sculptor and Fiber Artist
Janet Echelman sculpts at the scale of buildings and city blocks. Echelman’s work defies categorization, as it intersects Sculpture, Architecture, Urban Design, Material Science, Structural & Aeronautical Engineering, and Computer Science. Echelman’s art transforms with wind and light, and shifts from being “an object you look at, into an experience you can get lost in.”
Using unlikely materials from atomized water particles to engineered fiber fifteen times stronger than steel, Echelman combines ancient craft with computational design software to create artworks that have become focal points for urban life on five continents, from Singapore, Sydney, Shanghai, and Santiago, to Beijing, Boston, New York and London. Permanent works in Porto (Portugal), Gwanggyo (South Korea), Vancouver, San Francisco, West Hollywood, Phoenix, Eugene, Greensboro, Philadelphia, Seattle, and St. Petersburg (FL) transform daily with colored light.
Curiosity defines Janet Echelman’s nonlinear educational path. After graduating from Harvard College, she lived in a Balinese village for 5 years, then completed separate graduate programs in Painting and in Psychology. A recipient of an honorary Doctorate from Tufts University, Echelman has taught at MIT, Harvard and Princeton Universities.
Her TED talk „Taking Imagination Seriously“ has been translated into 35 languages with more than two million views. Recipient of the Guggenheim Fellowship, Harvard Loeb Fellowship, Aspen Institute Henry Crown Fellowship, and Fulbright Sr. Lectureship, Echelman received the Smithsonian American Ingenuity Award in Visual Arts, honoring “the greatest innovators in America today.” In popular culture, Oprah ranked Echelman’s work #1 on her List of 50 Things That Make You Say Wow!, and Echelman was named an Architectural Digest Innovator for „changing the very essence of urban spaces.“

Molly Wright Steenson
President/CEO of the American Swedish Institute
Molly’s research focuses on the intersection of design, architecture, AI, and ethics. At Carnegie Mellon University, where she has been on faculty since 2015, she is Vice Provost for Faculty, the K&L Gates Associate Professor of Ethics and Computational Technologies and an associate professor in the School of Design (courtesy appointment, School of Architecture). From 2018–21, she was Senior Associate Dean for Research for the College of Fine Arts.
She is the author of Architectural Intelligence: How Designers and Architects Created the Digital Landscape (MIT Press, 2017), which tells the radical history of AI’s impact on design and architecture, and Bauhaus Futures (MIT Press, 2019), co-edited with Laura Forlano & Mike Ananny. A web pioneer since 1994, she’s worked at groundbreaking design studios, consultancies, and Fortune 500 companies. She holds a PhD in Architecture from Princeton University, a Master’s in Environmental Design (architectural history) from Yale School of Architecture, and a BA in German from the University of Wisconsin-Madison with honors and distinction.
From 2013–15, Molly was an assistant professor in the School of Journalism & Mass Communication at the University of Wisconsin-Madison, where she taught digital studies, data visualization, and large lecture courses, and led Mellon-funded research projects in the digital humanities. She was a professor at the Interaction Design Institute Ivrea in Ivrea, Italy in 2003–04, where she led the Connected Communities research group, and an adjunct professor at Art Center College of Design in Pasadena in the Media Design Practices Program from 2010–12.

Michael Wimmer
Professor at the Institute of Visual Computing and Human-Centered Technology at TU Wien
His research interests are real-time rendering, computer games, real-time visualization of urban environments, point-based rendering, reconstruction of urban models, procedural modeling, shape modeling and computational design.
He has coauthored over 145 papers in these fields. He also coauthored the book Real-Time Shadows. He regularly serves on program committees of the important conferences in the field, including ACM SIGGRAPH and SIGGRAPH Asia, Eurographics, IEEE VR, Eurographics Symposium on Rendering, ACM I3D, SGP, SMI, HPG, etc. He is currently associate editor of IEEE TVCG, CGF, and Computers & Graphics. He was papers co-chair of EGSR 2008, Pacific Graphics 2012, Eurographics 2015, Eurographics GCH 2018, and VMV 2019.
He is also the director of the Center for Geometry and Computational Design (GCD, gcd.tuwien.ac.at)

Kazuyo Sejima
Director of SANAA

Keynote Speakers
Sigrid Adriaenssens
Professor of Civil and Environmental Engineering at Princeton University
In her cross-disciplinary work, Sigrid has initiate and nurtured collaborations with researchers from diverse fields, including computer and material science, biology, robotics, architecture, philosophy, art history, visual arts, graphic design and choreography.
She is the co-editor of the International Journal of Space Structures, a fellow of the Structural Engineering Institute of the American Society of Civil Engineers, and vice-president of the International Association of Shell and Spatial Structures. A 2023 Myron Goldsmith Fellow at the Illinois Institute of Technology, Sigrid has also received the DigitalFUTURES Matthias Rippmann Award from Tongji University, Shanghai, and the Pioneers Award from the Spatial Structures Research Centre of the University of Surrey, U.K.
As a Professor of Civil and Environmental Engineering at Princeton University, Sigrid directs the Form Finding Lab, teaching courses on the (non-)linear mechanics of solids and slender structures, structural design, and the integration of engineering and the arts.

Janet Echelman
Sculptor and Fiber Artist
Janet Echelman sculpts at the scale of buildings and city blocks. Echelman’s work defies categorization, as it intersects Sculpture, Architecture, Urban Design, Material Science, Structural & Aeronautical Engineering, and Computer Science. Echelman’s art transforms with wind and light, and shifts from being “an object you look at, into an experience you can get lost in.”
Using unlikely materials from atomized water particles to engineered fiber fifteen times stronger than steel, Echelman combines ancient craft with computational design software to create artworks that have become focal points for urban life on five continents, from Singapore, Sydney, Shanghai, and Santiago, to Beijing, Boston, New York and London. Permanent works in Porto (Portugal), Gwanggyo (South Korea), Vancouver, San Francisco, West Hollywood, Phoenix, Eugene, Greensboro, Philadelphia, Seattle, and St. Petersburg (FL) transform daily with colored light.
Curiosity defines Janet Echelman’s nonlinear educational path. After graduating from Harvard College, she lived in a Balinese village for 5 years, then completed separate graduate programs in Painting and in Psychology. A recipient of an honorary Doctorate from Tufts University, Echelman has taught at MIT, Harvard and Princeton Universities.
Her TED talk „Taking Imagination Seriously“ has been translated into 35 languages with more than two million views. Recipient of the Guggenheim Fellowship, Harvard Loeb Fellowship, Aspen Institute Henry Crown Fellowship, and Fulbright Sr. Lectureship, Echelman received the Smithsonian American Ingenuity Award in Visual Arts, honoring “the greatest innovators in America today.” In popular culture, Oprah ranked Echelman’s work #1 on her List of 50 Things That Make You Say Wow!, and Echelman was named an Architectural Digest Innovator for „changing the very essence of urban spaces.“

Wolf Mangelsdorf
Partner and Global Head of Design, Technology and Innovation, at Buro Happold
Professor of Structural Design at the University of Applied Arts in Vienna.
Trained as an architect and civil engineer, Wolf has worked with leading architects on numerous high-profile projects, worldwide.
He is leading the development and application of computational design at Buro Happold.
He is Professor of Structural Design at the University of Applied Arts in Vienna.
Abstract
There is increasing demand for building performance to be more predictable beyond programmatic and aesthetic considerations. Bringing together multidisciplinary analytical modelling and simultaneously testing for several, often conflicting parameters, allows us to feed the consideration of performative aspects into the design process from the outset and make informed design choices based on integrated engineering analytics. We call this digital rapid prototyping.

Kazuyo Sejima
Director of SANAA

Molly Wright Steenson
President/CEO of the American Swedish Institute
Molly’s research focuses on the intersection of design, architecture, AI, and ethics. At Carnegie Mellon University, where she has been on faculty since 2015, she is Vice Provost for Faculty, the K&L Gates Associate Professor of Ethics and Computational Technologies and an associate professor in the School of Design (courtesy appointment, School of Architecture). From 2018–21, she was Senior Associate Dean for Research for the College of Fine Arts.
She is the author of Architectural Intelligence: How Designers and Architects Created the Digital Landscape (MIT Press, 2017), which tells the radical history of AI’s impact on design and architecture, and Bauhaus Futures (MIT Press, 2019), co-edited with Laura Forlano & Mike Ananny. A web pioneer since 1994, she’s worked at groundbreaking design studios, consultancies, and Fortune 500 companies. She holds a PhD in Architecture from Princeton University, a Master’s in Environmental Design (architectural history) from Yale School of Architecture, and a BA in German from the University of Wisconsin-Madison with honors and distinction.
From 2013–15, Molly was an assistant professor in the School of Journalism & Mass Communication at the University of Wisconsin-Madison, where she taught digital studies, data visualization, and large lecture courses, and led Mellon-funded research projects in the digital humanities. She was a professor at the Interaction Design Institute Ivrea in Ivrea, Italy in 2003–04, where she led the Connected Communities research group, and an adjunct professor at Art Center College of Design in Pasadena in the Media Design Practices Program from 2010–12.

Michael Wimmer
Professor at the Institute of Visual Computing and Human-Centered Technology at TU Wien
His research interests are real-time rendering, computer games, real-time visualization of urban environments, point-based rendering, reconstruction of urban models, procedural modeling, shape modeling and computational design.
He has coauthored over 145 papers in these fields. He also coauthored the book Real-Time Shadows. He regularly serves on program committees of the important conferences in the field, including ACM SIGGRAPH and SIGGRAPH Asia, Eurographics, IEEE VR, Eurographics Symposium on Rendering, ACM I3D, SGP, SMI, HPG, etc. He is currently associate editor of IEEE TVCG, CGF, and Computers & Graphics. He was papers co-chair of EGSR 2008, Pacific Graphics 2012, Eurographics 2015, Eurographics GCH 2018, and VMV 2019.
He is also the director of the Center for Geometry and Computational Design (GCD, gcd.tuwien.ac.at)

Workshops
Workshops take place prior to the conference on October 4 and 5, 2023.
It is possible to register for one of the parallel workshops independently of the conference.
Workshops
Scientific Chair
Paper Committee
Aleksandra Anna Apolinarska, ETH Zurich
Iro Armeni, CEE Stanford University
Axel Kilian, MIT Cambridge
Tobias Bonwetsch, ROB Technologies
Daniel Bosia, IStructE
Jean Francois Caron, Ecole des Ponts Paris Tech
Jeroen Coenders, White Lioness Technologies
Matias Del Campo, University of Michigan
Bailin Deng, Cardiff University
Philipp Eversmann, University of Kassel
Billie Faircloth, KieranTimberlake
Isak Worre Foged, Royal Danish Academy
Florian Gauss, knippershelbig
David Jason Gerber, University of Southern California
Marcelyn Gow, servo los angeles
M. Hank Haeusler, University of New South Wales
Markus Hudert, Aarhus University
Sam Conrad Joyce, Singapore University of Technology and Design
Toni Kotnik, Aalto University
Riccardo La Magna, University of Karlsruhe
Julian Lienhard, University of Kassel
Rupert Maleczek, University of Innsbruck
Romain Mesnil, Ecole des Ponts Paris
Roi Poranne, University of Haifa
Helmut Pottmann, KAUST
Christopher Robeller, Augsburg University
Marc Schnabel, Aurel FORUM8
Bob Sheil, University College London
Paul Shepherd, University of Bath
Martin Tamke, Royal Danish Academy – CITA
Xavier Tellier, Champs-sur-Marne
Oliver Tessmann, University Darmstadt
Martha Tsigkari, Foster + Partners
Amir Vaxman, University of Utrecht
Venue
The conference, workshops and opening reception take place at the city campus of the University of Stuttgart: University of Stuttgart
Keplerstr. 17
70174 Stuttgart
Socializing Tour: DEMONSTRATOR D1244 and ILEK Tent.
SFB 1244 Demonstrator
Pfaffenwaldring 14
70569 Stuttgart

The SFB 1244 Demonstrator High-Rise Building at the blue hour
Photo: René Müller Photographie, Stuttgart
We are here to help and answer any question you might have. Please contact us via e-mail or use our contact form.
Ibis Stuttgart Centrum
Marienplatz 8-10
70178 Stuttgart
Single room incl. breakfast _ 125 € / night
To be booked via email h3284-am@accor.com or h3284-fo2@accor.com
Code: AAG 2023
Hotel Azenberg
Seestr. 114 – 116
70174 Stuttgart
Single room incl. breakfast _ 128 € / night
To be booked via email: info@hotelazenberg.de
Code: AAG 2023
Tour
Join us in our socializing tour at the Institute for Lightweight Structures and Conceptual Design (ILEK). In this activity, you will visit the demonstrator D1244 as well as the ILEK tent, learning about their design, structure, functionality and history. The director of the institute, Prof. Lucio Blandini, will greet us with a speech at 17:30 p.m. and at 18:00 p.m. we will go through the structures in a learning journey. After the tour you can stay for a while to share a drink with the other participants or take the shuttle bus back to the city center (public transport is also available near the venue, in case you’d like to stay longer).
Meeting point: between the buildings KI and KII from the University of Stuttgart, campus city center.
Transport: by shuttle bus from city center to campus Vaihingen. The same bus will take you back to the city center after the tour ends.
Date: on Wednesday, October 4, 2023 at 16:00 p.m. (after the last workshop session).
The demonstrator high-rise building, D1244
D1244 is a lightweight high-rise building specifically designed to drastically reduce its consumption of resources as well as environmental impacts. The building components are conceived in a way such that they can be separated and recycled once their service life has been exceeded. The load-bearing structure was designed as a steel frame construction stiffened by a set of cross bracings that span three floors each. As one of the unique features of the demonstrator high-rise, actuators are integrated strategically in some of the columns and cross bracings. Through controlled adjustments of the actuators, the load transfer in the structure can be manipulated and thus structural performance can be significantly improved.
Throughout the project, existing building components such as floor slabs will either be replaced by adaptive systems or equipped with newly developed actuators and sensors. In order to best capture the behaviour of the load-bearing structure with little influence from non-structural elements, a separate staircase tower has been constructed for vertical access as well as cable routing. The main tower and the staircase tower are separated by a distance of 2.7 m.
The demonstrator high-rise is instrumented by sensors that allow real-time identification of the external disturbances. Employing a closed-loop control system, the load-bearing structure can respond to a wide range of disturbances. For an instance, if the high-rise starts to vibrate under the influence of strong winds, excessive responses can be mitigated. This way, safety and comfort requirements on vibrations can be satisfied without increasing the structure’s cross-section sizes.

Photo: René Müller Photographie, Stuttgart
The ILEK tent
About the ILEK tent (text from Manuela Brüggeboes)
- 1964 Competition for the German Pavilion in Montreal won by Rolf Gutbrot, Frei Otto and Peter Strohmeyer.
Form finding: The form originated in a tulle model and was checked after its construction by means of a soap skin model. For design reasons (e.g. connection details, material thickness), the shape deviates from the minimum surface at the high point, since the surface is introduced tangentially at the high point. In order to take dimensions from the model, the model and ‚original‘ must be geometrically similar. This depends on the prestress, so there must be a static-elastic similarity of these two.
- 1966 Since computer simulations and real reference structures were not available, an experimental building (460 sqm – 1/17th of the area of the Expo Pavilion) was erected on the grounds of the University of Stuttgart, about 2 km from the present location. This involved only the rope net with a mesh size of 50 x 50 cm made of 12 mm stranded spiral ropes completely prefabricated. Extensive tests on vibration behavior, deformation behavior and the like were carried out. It was also used to test assembly and detailing. The assembly was adopted for Montreal. Some of the details had to be further developed.
- 1967 Expo Montreal
- 1968 Due to the decision to move the IL from the city center to Vahingen, the test building is moved to its present location. This process takes one day. The perimeter cables are hooked into the prepared foundations and the net was prestressed by erecting the pylon and tightening the guy points. The vertical glass frames of the facade are prestressed to minimize the deformation of the edge rope for the glass panes. The pylon (d=42cm) is supported at the bottom bearing in a ’sand pot‘. The entire interior was designed by Frei Otto especially for this building. The roof was covered with Eternit shingles. Underneath is thermal insulation made of mineral wool.
- 1990 One of Frei Otto’s few permanently used tent buildings becomes one of the youngest listed buildings in BW.
- 1993 Extensive renovation. Roofing, skylight, all-round glazing, electrical and sanitary installations, heating and flooring are renewed.

Photo: ILEK














